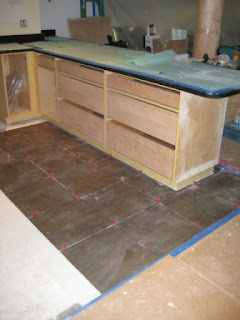September 26, 2011
Today we returned home to find our appliances homeless no more. Instead of oddly hanging out in the living / dining room, the fridge, stove and dishwasher all happily sat snugly in their familiar pockets of the kitchen. We need to work with Kevin to refine a few elements - the fridge tilts to the right and the stove tilts downward to the backside.
Also, the floor-to-ceiling plastic tarp that served to separate the kitchen and the living / dining room is gone. We can really tell how open the area feels/looks now. And with the half wall gone, it makes a fantastic difference! We are super happy with the layout change.
We're still curious about the tile floor as it wasn't cleaned or sealed before moving the appliances back. Seems like a step might have been accidentally missed. Hopefully we run into Kevin on Tuesday and get things take care of before the project concludes.
By the way, tomorrow (Sept 27, 2011) is when they will start building the new 21-story condo next door (in the Football stadium parking lot). We have 40 days of pile driving ahead of us. As a point of documentation, Jeff and I took pictures of our kitchen, especially the granite, to show that it has no cracks or damage prior to the start of the Condo project next door. Hence, that's why you see the yellow Post-it note that Jeff's holding. It say Sept 26th... Here's to no issues for our kitchen and for our entire condo building (approximately 100 units encompassing 6 stories...yes, the new building will dwarf us horrifically).
More pictures...
 |
| Back splash looks "blah" as we don't think it's done yet. |
 |
Actual seam line on the main peninsula.
The other one is above the dishwasher. |










































