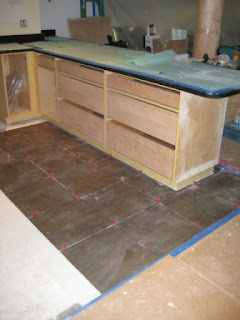September 8 & 9, 2011
This week, Kevin began constructing our custom-made Buffet with pantry cabinets. It is housed along the hallway wall directly across from the kitchen. The unit includes two floor-to-ceiling pantry sections with a buffet-like serving cabinet in the center. The goal was to add cabinets while lengthening the kitchen space to the full width of the condo. And it worked!
The skeleton was completed by Friday. Next week (or so), doors will be added. The top center section will include doors with glass inserts. We picked glass that looks like a soft rain running down a window...you know, very Seattle like. =)
Looking forward to seeing the finished product!
Thursday's progress
The initial shelves were added.
Friday's progress
All shelves are adjustable. The company gave us lots of extra shelves in case we ever need to use them.
View down the hallway to the front door.
The top cabinets (the ones with the glass door fronts) include our bamboo finish on the inside. Very neat!
Lower section.
The rest of the progress this week pertained to finishing the can lights, patching/mudding the holes (in the ceiling and side walls) and in prepping a few other lower level cabinets.
The cabinet on the far right will be the sink (top has not been cut out yet.
This is our new vertical cookie sheet, pizza pan cabinet. It's 12 inches wide so lots of room for Jeff's pizza peels and Cathe's baking sheets - yea!
We added 5 can lights (4" with reflective trim kits) to light up the main cooking/prep areas. The two squares in the center were where our old 6" cans used to be. We'll repaint the entire condo once the kitchen is done.
Two more 4" cans were added to the hallway area right in front of the new buffet. This will not only light up the buffet area, but also the walkway into the living/dining room (which was dark before).





















































