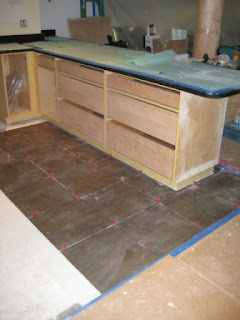Week of Sep 19 - 23
This week, we really saw the kitchen come together. Highlights include:
- Floor tile laid and grouted
- Tile back splash laid and grouted
- Bonus cabinet roughed in and mudded to create a flush-to-wall built-in look - neat!
- Cabinet fronts added
- Cabinet slow-close brackets added...these rock!
- Faucet installed (and functioning)
- Garbage disposal installed...Had to put it on the other side of the sink...ARG!
- Glass inserts added to Buffet
- Hardware installed
- Microwave installed...Needs to be redone as the top-vents are covered by the upper cabinet...ARG!
First, the floor tile was installed. We chose 18" x 18" tiles that were a warm brown/grey color (it's hard to describe, but it won't show dirt or wear easily - yea!). We have 1/8" grout lines in an appropriate "Espresso" color. Go Team Starbucks!
 |
| A HUGE tile saw that was on our balcony |
 |
| Lots of water for the tile process |
 |
| Pork Chop thinks the tile is GREAT, especially for back scratching! |
Second, the tile back splash was installed. We added a special back splash behind the wall with the stove and microwave. The hope was to offer another bold visual element when sitting in the living or dining room and looking into the kitchen. We chose a cool slate grey mini-tile pattern. While most back splashes run horizontal, we opted for the vertical layout. This would mimic the vertical grains of our bamboo cabinets. And boy does it work well together! The grout is done. A coat of sealer and/or a general wash off may be needed - as we don't think it looks done yet. Haven't had a chance to chat with Kevin yet about it.
 |
| Back splash without the silver-grey grout |
Third, the bonus pull-out cabinet and wine cubby were installed. AKA, this is the hole in the wall where Pork Chop went exploring. It's great to have the cabinet roughed in. All in all, we like this feature a lot. We do wish 2 more wine cubbies could have been added - we weren't sure if there was enough room in the design phase so we downgraded to a 6-bottle cubby.
 |
| Wine Cubby and Pullout Storage. A new thermostat for the wall heater is to the right. |
Fourth, check out this killer kitchen faucet (Dad, don't worry. It's a Delta!!!!). The bowl on the right is a bit bigger and deeper than the left. That detail proved to put a kink in the garbage disposal install, as now the disposal must go on the LEFT side of the sink. As I (Cathe) am the official dishwasher of the house, this will be a BIG adjustment for me. Hope the adjustment process is quick and painless.
 |
| HUGE Faucet head with Pull-down sprayer - Love it! |
Check out the new hardware. Jeff was inspired to have long handles on the European slab-style drawers. Looks pretty cool, don't you think!
 |
| 36" long cabinets - Top ones are 6 inches tall. Bottom two are 12" tall. |
Lastly, here a few fun pictures of the finished Buffet. The glass inserts have texture that resembles a light Seattle rain on an office window. We thought it would be funny.
 |
Buffet wall with Cabinet fronts and hardware.
The under mount lights are the last piece. |
 |
| Seattle Rain...don't you agree?! |











No comments:
Post a Comment